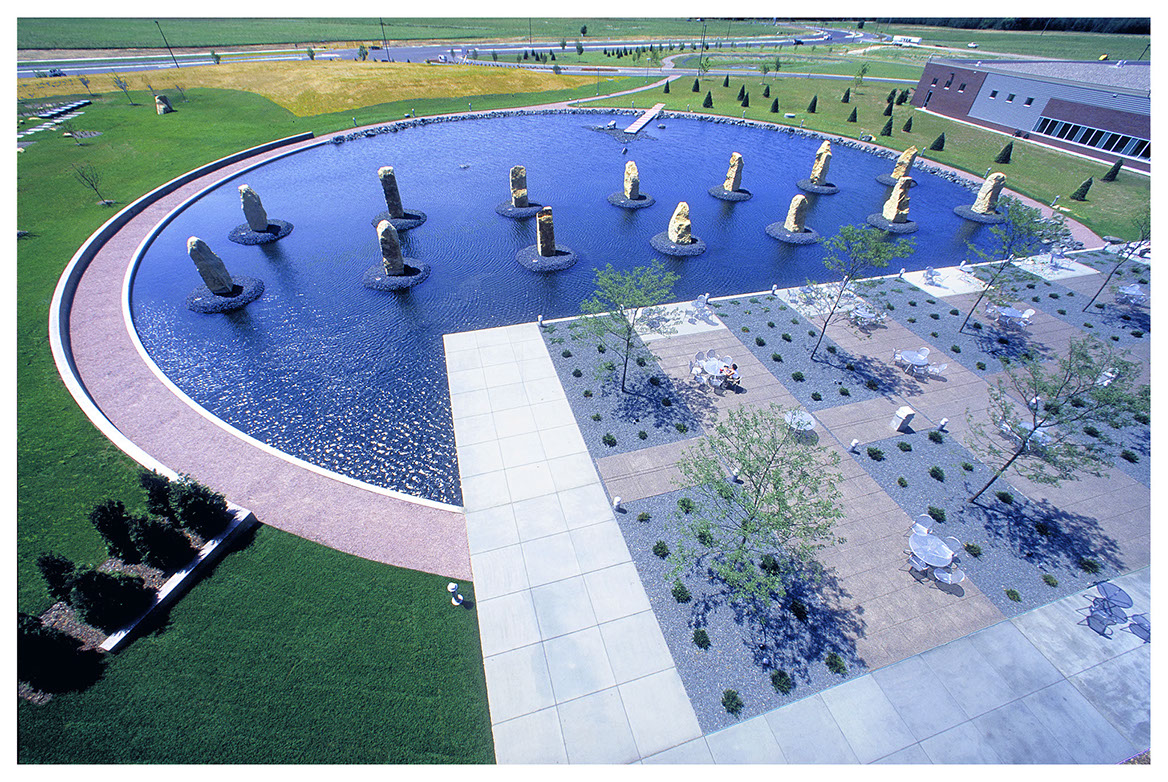TARGET CORPORATION NORTH CAMPUS
Brooklyn Park, Minnesota
Envisioned to include 1.3 million square feet of office space, this three-phase corporate campus houses Target Corporation’s growing customer service, data analysis, inventory control and printing services. Target’s primary goal for this campus is to improve the quality of the work environment by giving employees a beautiful campus they can enjoy and appreciate in a variety of ways.
The heart of the campus is conceived as a modern “oasis” surrounded by 40 acres of wetlands, native grasses and wildflowers. The primary organizing element is a large central open space that includes a reflecting pond and dining plaza. Natural stone, selected for its sculptural quality and expression of Minnesota, is a major actor on this campus stage.



<
>
GARYFISHBECK Landscape Architecture I 626 600 4488 I info@garyfishbeck.com
GARYFISHBECK Landscape Architecture, Inc.